Office of Development
Student Services (SSH)
This facility provides a one-stop source of services for students. This includes offices for the Dean of Student Services, director for residence life, campus nurse, security, and counseling services.
Center for International Education (CIE)
The Center for International Education is the university-wide clearinghouse of information, resources, and services for international academic exchanges/research, overseas travel opportunities (i.e. study abroad), and immigration policies and regulations.
University Communications (CMH)
The Office of University Communications is located at 526 Hoskins St., across from the Betty Dobbins Heilman House (President’s Home). The Office of University Communications is responsible for the University’s advertising, news releases, media relations, photography, the alumni magazine, the Campbellsvillian, and external and internal publications.
Women's Residence Villages
The Residence Village I and II is a townhouse setting that is able to house 276 female residents. The Women’s Village offers residents the opportunity to enjoy a townhouse living environment that fosters a sense of community all the while accommodating the students need for privacy.
With a decorated courtyard that sits at the heart of each village these facilities it is the premium residence hall experience and is on the cutting edge of campus living.
There are 46 apartments that contain 6 rooms each with a private restroom provided for each room. The apartments come with a kitchenette, which includes a full size refrigerator and sink, a living room, three bedrooms. Each village is equipped with a laundry facility, located near the center of the living area as well as a shared community lobby that is ideal for studying, relaxing, or entertaining guests.
Attributes that come with the Women’s Residence Villages include:
- A State of the Art Women’s Exercise Facility
- Community Lobby (Equipped with a 32” TV, furniture, and WIFI Connectivity)
- Front Porch
- Cable TV
- Phone Hook-up
- Ethernet Hook-up
- Vending Machines (Drinks Available)
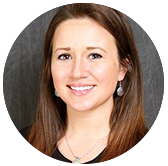
Lindsey Hines
Resident Director – Village A, B, C, D
lnthines@campbellsville.edu
Phone: (270) 789-5547
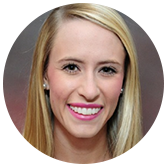
Mary Kate Rodgers
Resident Director – Village F, G, H
mkrogers@campbellsville.edu
Phone: (270) 789-5030
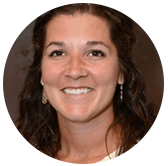
Sarah Creason
Resident Director – Village J, K, L and Women’s Area Coordinator
secreason@campbellsville.edu
Phone: (270) 789-5569
Carver School of Social Work (SW)
The Carver School of Social Work Building houses a mini computer lab, and a student social area for program majors.
Wrestling Gym
Gosser Gym (GG)
The Gosser Gymnasium houses a multi-purpose gym with a walking track.
Kelly Hall Tennis Complex
The tennis complex consists of six lighted tennis courts.
Sports Annex
Ronnie & Laura Hord Athletic Indoor Facility
Practice Field B
Men's Villages
Recently expanded, the Men’s Residence Village is the newest and most desired living facility in men’s housing. It is equipped with a spacious lobby that is good for studying, watching TV, hanging out with friends, and meeting new people. It is the premium Residence Hall experience and is at the forefront of campus living.
The Men’s Village offers its residents the opportunity to enjoy a townhouse living environment that fosters a sense of community all the while accommodating the students need for privacy. There are 24 apartments that contain 72 rooms. The Men’s Village is able to accommodate 144 male residents during the semester. Each apartment comes with a kitchenette, which includes a full size refrigerator and sink, a living room, three bedrooms and three restrooms. The restrooms are shared by two students each. It is also equipped with a laundry facility that is located on the back side of the building.
Attributes that come with the Men’s Residence Village include:
- Community Lobby (Equipped with a 32” TV, furniture, and WIFI Connectivity)
- Cable TV (In each room)
- Phone Hook-up (In each lobby)
- Ethernet Hook-up (In each room)
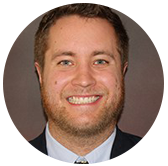
Jordan Netherland
Resident Director – Men’s Village, and Men’s Housing Coordinator
jmnetherland@campbellsville.edu
Phone: (270) 789-5365
Broadway Hall
Broadway Hall is located on the south end of campus next to the main road that runs through Campbellsville. It is a two floor building containing 38 rooms capable of housing up to 76 male residents.
Broadway Hall is a former hotel that has been renovated and equipped with facilities that are able to accommodate college students. This makes it a very spacious dormitory with each room providing students with a generous amount of living space. The rooms are equipped with a private bathroom. These features make it one of the premier living facilities on campus.
The rooms can accommodate two residents and is furnished with an individual heating and cooling unit. The rooms also contain two beds, two dressers, two desks, and a closet space for each resident. There is also a laundry room located on the west end of the building near the exit door.
Outside the lobby there is a large courtyard area that is often used by students to fellowship with one another and is one of the leading areas on campus for fostering a since of community among students.
Attributes that come with Broadway Hall West include:
- Community Lobby (Equipped with a 36” TV, furniture, and WIFI Connectivity)
- Vending Machines (Snacks and Drinks Available)
- Cable TV (In each room)
- Phone Hook-up (In each room)
- Ethernet Hook-up (In each room)
- Swipe Card Entry for the main entry door
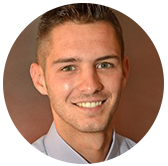
Elijah Coffey
Resident Director
evcoffey@campbellsville.edu
Phone: (270) 789-5067
WLCU Broadcast Studios (WBS)
The Broadcast Studio houses a Class A television station (WLCU), campus radio station (WLCU 88.7 FM), classroom, and offices.
Church Outreach (CO)
Alumni and Friends Park, Noe Plaza
The Alumni and Friends Park is the front door to the campus and is located at the corner of North Columbia and Broadway.
Education Building (EB)
This 14,000 square foot facility houses the School of Education. Classrooms, labs, a resource room, small auditorium, a student commons and faculty offices are located in the building.
Bennett-Smith School of Nursing (BSN)
The School of Nursing is located in a 7,600-square foot building. This facility, which includes two large classrooms, a nursing lab, computer lab, office space and conference room, provides a state-of-the-art learning center.
Tigerville Grille and Papa John's (TG)
Tigerville Grille is Campbellsville University’s very own American classics burger restaurant. Open to the public and students alike, fresh-pressed burgers, vegan burgers, 1/4 hot dogs, wings, smoothies and more are served. Stop in often for our Monthly Specials!
Located at 314 North Columbia Ave., Campbellsville, KY 42718.
Theater Arts Studio
Cooper-Tesseneer Guest House
Gosser Fine Arts Center
The Gosser Fine Arts Center houses offices for faculty in Fine Arts, classrooms, and music practice rooms. The new area of this building was completed in spring 1998 and includes The Gheens Recital Hall, a band practice room and a chorale room.
Gheens Recital Hall (GRH)
The Gheens Recital Hall, located in the Gosser Fine Arts Center, is a well-equipped facility with seating capacity for over 200 people and is used for a variety of purposes such as student recitals and performances as well as civic events that involve the entire community. The room was named in honor of Edwin Gheens, represented by the Gheens Foundation, Louisville, Kentucky.
School of Music
Fully accredited by the National Association of Schools of Music (NASM), the School of Music provides the kind of education one would expect to find in a conservatory setting: highly qualified and dedicated faculty, frequent performance opportunities, rigorous academics, and professional training.
Regardless of your major or minor, great care is given to all our students – personal attention and the kind of nurturing and encouragement that make Campbellsville a positive experience. The School of Music provides opportunities that will enhance the life and education of every student at Campbellsville University.
Pence-Chowning Art Gallery (AG)
The Pence-Chowning Gallery is a Bedford stone house is located on University Drive directly across from the Gosser Fine Arts Center. The Art Gallery houses a gallery for showing of art work, a kitchen and additional office space for the art department.
Art Building (ART)
The Art building, which is located directly behind the Art Gallery on University Drive, includes a lobby, classrooms, and faculty offices for the art department.
Susan Kirkland Tesseneer Art Studio
The Susan Kirkland Tesseneer Art Studio houses art classrooms and faculty offices.
Turner Log Cabin Park
Chowning Art Shop (CAS)
The Chowning Art Shop is a log cabin that dates back to 1780s. It is used to showcase artwork by artists associated with CU—art faculty, art alumni and art students. It is open to the public Tuesdays through Saturdays from 11 a.m. until 2 p.m. daily except national or special university holidays.
Turner Log Cabin
Tiger Health Clinic
Our overall mission is to promote health, wellness and safety among CU students and the community we serve.
The Tiger Health Clinic is a full-service, on campus health center focused on providing convenient and high-quality care for Campbellsville University students, faculty, and staff provided by Taylor Regional Hospital.
JK Powell Athletic Center (PAC)
The Powell Athletic Center houses the offices of the athletic director, sports information, various athletic offices, gymnasium, swimming pool, classrooms, exercise rooms, and dressing rooms. This building is named in honor of the late Dr. J.K. Powell, former president of Campbellsville University 1968-1969.
Tuggle Morris Wellness Center (WE)
This addition to Powell Athletic Center houses a classroom/hospitality room, athletic training facility, and offices for coaches and trainers. This facility is named after the parents of Dr. David Morris, a member of the Board of Trustees.
Stapp Hall
With three floors and 98 rooms, Stapp Hall is the largest dormitory on the campus of Campbellsville University. It is able to house 196 female resident students.
Each floor contains a community restroom that is shared by the residents of that hallway. The restrooms also house a showering facility. The rooms can accommodate two students each and are equipped with 2 beds, 2 desks, 2 closet areas, and a large double dresser that is shared between the students. The residence is also equipped with a laundry room that is located on the third floor in the center hallway.
Stapp Hall houses female students from all walks of life. It is the ideal setting for community living that helps students develop friendships among their peers. All students enjoy spending time together either in their individual units or in the spacious lobby which is open to all students during the daytime hours and until 12:00 a.m. each evening.
Attributes that come with Stapp Hall include:
- Community Lobby (Equipped with a 32” TV, furniture, and WIFI Connectivity)
- Vending Machines (Snacks and Drinks Available)
- Cable TV (In each room)
- Phone Hook-up (In each room)
- Ethernet Hook-up (In each room)
- Swipe Card Entry for the main entry door
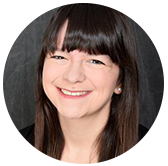
Hillary Anderson
Resident Director
hranderson@campbellsville.edu
(270) 789-5358
Druien Hall (DH)
Druien Hall houses classrooms and the offices the School of Theology, Social Sciences and Office of Institutional Research.
North Hall (NH)
North Hall is one of our traditional residence halls that consists of 43 rooms capable of housing 86 male students. The rooms are designed to house 2 male students and come equipped with 2 desks, 2 beds, one large double dresser that is shared by the students, and closet space. Each floor is equipped with a community restroom and showering facilities. There is also a laundry room that houses an ice machine.
The purpose of the North Hall dormitory is to instill in each student the importance of learning and gaining an education, as well as the benefits of fellowship with other students. North Hall is a diverse community that consists of students from all walks of life from many different cities across America and different countries around the world.
The residence hall is located next to the recently renovated Finley Stadium and across the street from Powell Athletic Center. One of the great advantages of living in North Hall is its centralized location on the campus and the great sense of community and fellowship that it fosters.
Attributes that come with North Hall include:
- Community Lobby (Equipped with a 32” TV, furniture, and WIFI Connectivity)
- Vending Machines (Snacks and Drinks Available)
- Cable TV
- Phone Hook-up
- Ethernet Hook-up
- Swipe Card Entry for the main entry door

Fontez Hill
Resident Director
fjhill@campbellsville.edu
Phone: (270) 789-5599
Student Activities Center (SAC)
This building, originally built for use as a gymnasium and for assemblies, was renovated in 1991. It houses intramural activities facilities, conference, game rooms, TV room, and gymnasium. The gymnasium is used for student and community activities and assemblies.
Shely Science Center (SSC)
The Shely Science Center houses offices for science faculty, classrooms, laboratories, and a greenhouse.
Badgett Academic Support Center (BASC)
This structure contains the offices of Academic Support, Career Services, and Introductory Studies as well as the Citizens Bank and Trust Writing/Tutoring Center, the Learning Commons, the Banquet Hall (BQ), and an atrium classroom.
John M. Carter Hall (CH)
This building provides faculty offices for the areas of mathematics, CIS, physics, humanities, modern languages, and mass communication. The Carter Hall academic facility also provides space for classrooms, computer and physics laboratories, laser optics lab, instructional media and design labs. This building is named in honor of the late Dr. John M. Carter, former president of Campbellsville University 1948-1968. Formerly used as a men’s residence hall.
Alumni Building/Russ Mobley Theater (AB)
The Alumni Building houses the Russ Mobley Theater (MT), theater faculty offices, ESL Institute, a student lounge, and classrooms.
Virginia Ponser Flanagan Technology Training Center (TTC)
The Technology Training Center provides training for area business and industry and enhanced technology facilities for the academic community. The Tech Center is furnished with state-of-the-art computers, CAT (computer assisted technology) lab and training facilities. It also houses the Office of Information Technology.
Montgomery Library (ML)
In addition to its volumes of books and periodicals, the Montgomery Library houses study areas, staff offices, staff work areas, and university archives. Additionally, this facility houses the Bright-Redmon Commons and Books & Beans (a coffee and snack bar). This building is named in honor of the late Dr. Ed Montgomery, who is a former trustee for Campbellsville University.
Books & Beans
Books n Beans is your one-stop convenience spot for your on-the-go campus needs. Sporting a healthy amount of food and beverage options, donuts and bagels, and our locally made Kentucky Mountain Coffee, BnB has what you need.
Located in the Bright-Redmon Student Commons inside the Montgomery Library on campus.
Library Lawn
Stapp Lawn
President's Home (The Betty Dobbins Heilman House)
The Betty Dobbins Heilman House is used as a residence for the University President and family.
Practice Field A
Administration Building
The Administration Building houses administrative offices, business services, human resources, student records, business and economics faculty offices, classrooms, financial aid, and the information center.
Financial Aid
School of Business, Economics & Tech.
Hawkins Athletic Complex (HC)
The 20,000-square-foot Hawkins Athletic Complex houses a weight room, baseball and football locker rooms and coaches’ offices on the first floor. The second floor houses the Human Performance Department, ROTC, faculty offices and classrooms as well as a conference room.
Finley Stadium (FS)
Finley Stadium was names after Campbellsville University’s longest serving football coach, Ron Finley
Citizens Bank Field, Finley Stadium
HIG Baseball Field
South Hall (SH)
On-campus men’s dormitory housing.
South Hall East
South Hall East makes up one part of the South Hall Complex. It is a premier living facility with many accommodations that students find appealing. It is made up of 26 suites which house four residents each for a total of 104 students.
This is an affordable facility that has many features which can accommodate a variety of needs.
Each suite is equipped with four separate bedrooms that is an ideal setting for students to have both a sense of community along with retaining their privacy. Every bedroom is furnished with a bed, closet space, desk, dresser, and a bookshelf. There is one restroom per suite that is shared by the four students living in the suite. There are laundry facilities on all three floors. The common area in each suite provides the four students with not only furniture, telephone and cable hook-ups, but also a place where community and friendship can develop to make for a more meaningful college experience. It is also a great place to study, watch TV, or entertain guests.
Attributes that come with South Hall East include:
- Community Lobby (Equipped with a 32” TV, furniture, and WIFI Connectivity)
- Vending Machines (Snacks and Drinks Available)
- Cable TV (In each room)
- Phone Hook-up (In each common area)
- Ethernet Hook-up (In each room)
- Swipe Card Entry for the main entry door
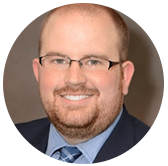
E. J. Pavy
Resident Director
ejpavy@campbellsville.edu
Phone: (270) 789-5409
South Hall West
South Hall West is a three floor building that holds 85 rooms in which 170 male students can be housed.
The residence contains two community restrooms on each floor that are equipped with showering facilities. Each room is designed to house two students and is equipped with 2 beds, 2 desks, and a large double dresser that is shared by the individuals and closet space for each student. There are also laundry facilities located near the lobby for students to use at any time. An outdoor sand volleyball court in the front of the building and an outdoor basketball court behind the building are two of the accessories found at the South Hall complex.
South Hall West is well known for its community atmosphere; it is encouraged of each student to embrace this community atmosphere and socialize with those on their hallway and throughout the building. It is not uncommon for resident students to choose to reside in South Hall West throughout their entire college experience.
South Hall West is located behind the Ransdell Chapel and next to the HIG Tiger baseball field. All buildings and facilities on the main campus of the University are within short walking distance of the residence hall.
Attributes that come with South Hall West include:
- Community Lobby (Equipped with a 32” TV, furniture, and WIFI Connectivity)
- Vending Machines (Snacks and Drinks Available)
- Cable TV (In each room)
- Phone Hook-up (In each room)
- Ethernet Hook-up (In each room)
- Swipe Card Entry for the main entry door
- Study/common area on the second and third floors furnished with couches and chairs
- WIFI Connectivity throughout the Building
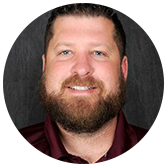
Brandon Lakes
Resident Director
bslakes@campbellsville.edu
Phone: (270) 789-5277
Meditation Chapel (MC)
A small chapel used for individual and small group prayer, mediation, and Bible study. The structure was donated by Campbellsville Industries.
Ransdell Chapel (RC)
The Ransdell Chapel consists of an 800-seat auditorium, with room for seating of 100 on the chancel or stage, a large classroom that will seat up to 100 people, and the Baptist Campus Ministry (BCM) offices and BCM student lounge. This facility is named for former trustee and spouse, Dr. George and Marie Ransdell.
Ransdell Chapel Lawn
Barnes and Noble Bookstore
Lorem ipsum dolor sit amet, consectetur adipiscing elit. Sed luctus ac dolor sed convallis. Phasellus maximus nibh quis iaculis maximus. Integer et lacus sed lorem rhoncus consequat a at odio.
Davenport Student Commons
Lorem ipsum dolor sit amet, consectetur adipiscing elit. Sed luctus ac dolor sed convallis. Phasellus maximus nibh quis iaculis maximus. Integer et lacus sed lorem rhoncus consequat a at odio.
Chick-l-A Express
Chick-fil-A Express® is one of the more popular places on campus. Frequented by students, faculty and the public alike, our Chick-fil-A Express® serves many items from the regular restaurants. Open to the public Monday through Saturday 11 a.m. – 8 p.m.
Starbucks
With a hot cup of Starbucks Coffee™️, there is no better way to wake up at Campbellsville University. The kiosk is open to the public on weekdays 7 a.m. – 8 p.m. during semesters with a large drink menu.
Winters Dining Hall
The Winters Dining Hall was named in honor of Dr. Ken Winters, former president of Campbellsville University, 1988-1999.
E. Bruce Heilman Student Complex (HSC)
This facility houses the Winters Dining Hall (WDH) and the Davenport Student Commons (DC) buildings. The dining hall has a dining room and presidential dining room. The Student Commons houses the Barnes and Noble Campbellsville University Bookstore, Campus Post Office, ChickFil-A Express® in the WHI Hardwood Cafe, Starbucks® kiosk and a student lounge. The E. Bruce Heilman Student Complex was named in honor of Dr. E. Bruce Heilman, Campbellsville University graduate and trustee. The Davenport Student Commons was named in honor of Dr. Randy Davenport, former president of Campbellsville University, 1969-1988. The Winters Dining Hall was named in honor of Dr. Ken Winters, former president of Campbellsville University, 1988-1999.
Ralph A. Tesseneer Graduate School House
Home of the Graduate School and Center for Distance Education, this renovated house is also used for meetings and small receptions. It is named in honor of trustee and benefactor, Dr. Ralph A. Tesseneer Sr.
Enrollment and Student Welcome Center (SWC)
The Student Welcome Center (formerly used as the Music Annex) provides a centralized resource for new and continuing students relating to admission. The University webmaster’s office is also located here.

